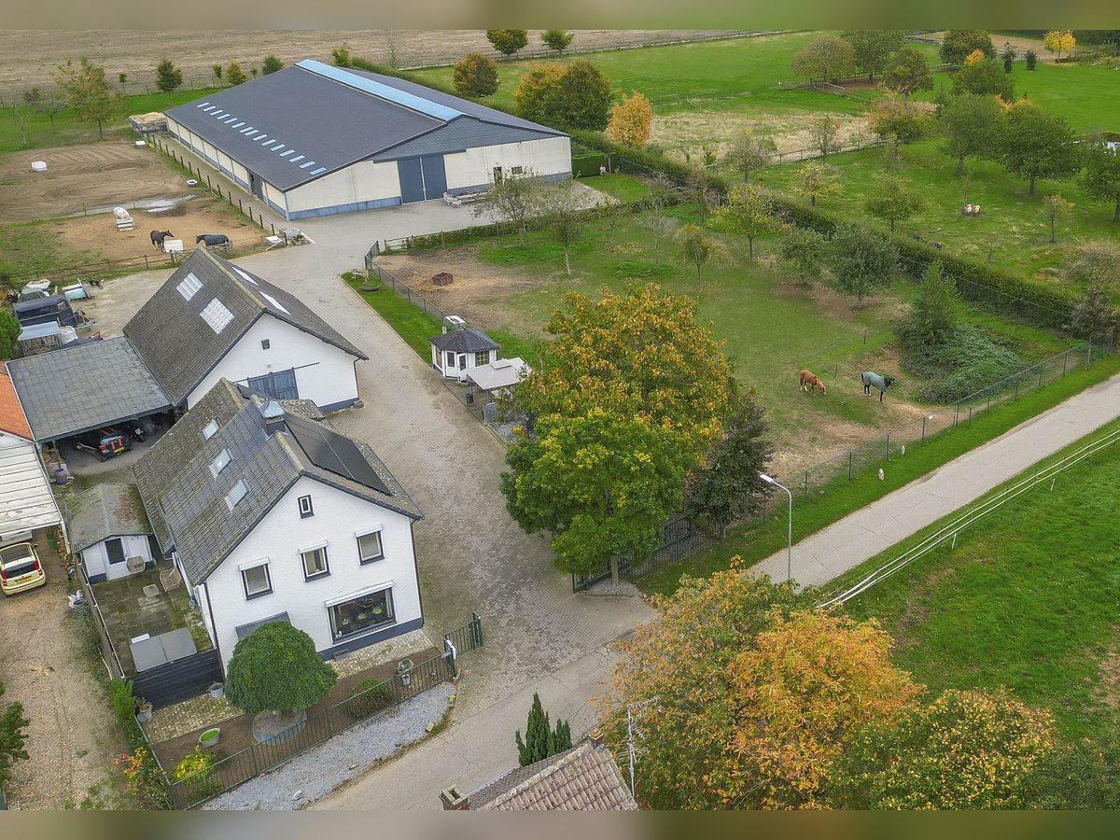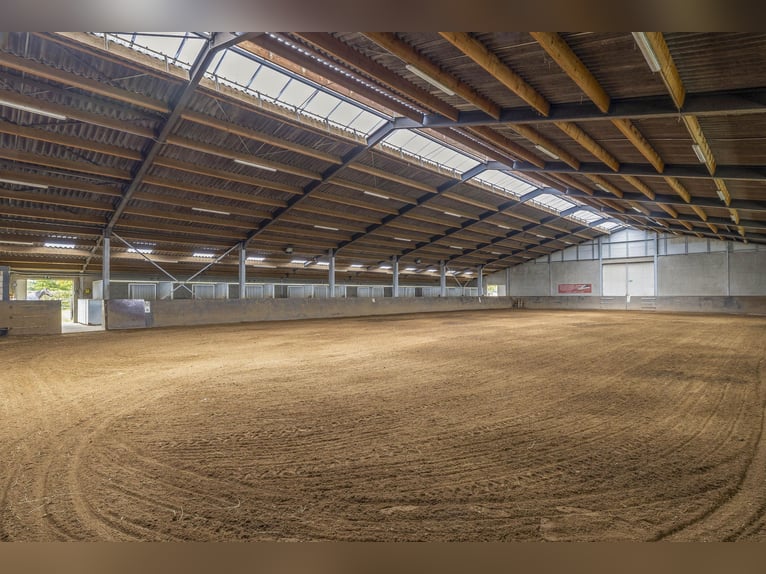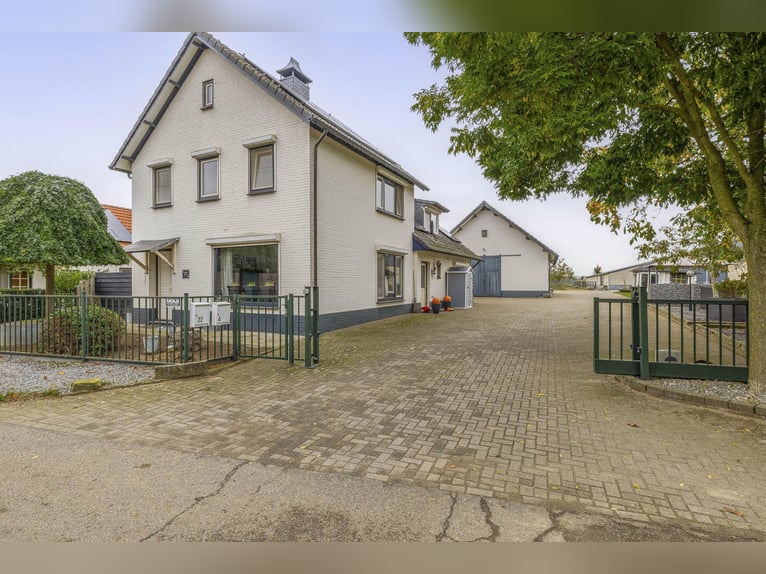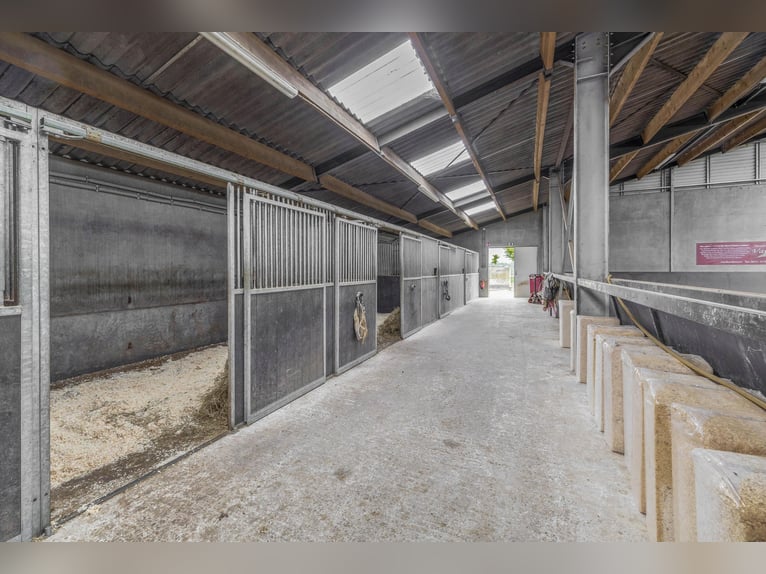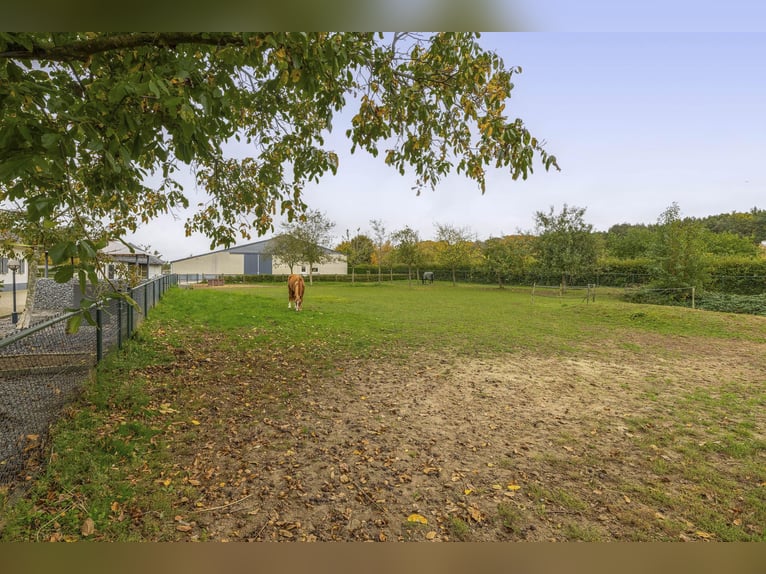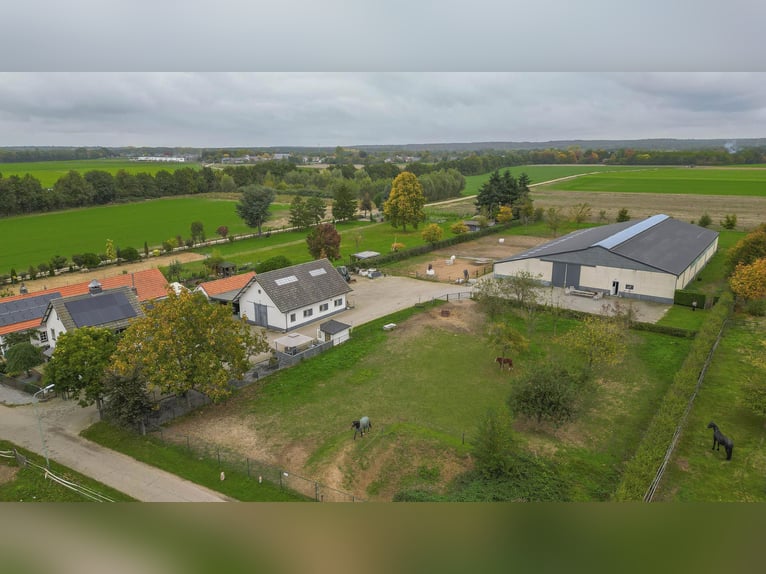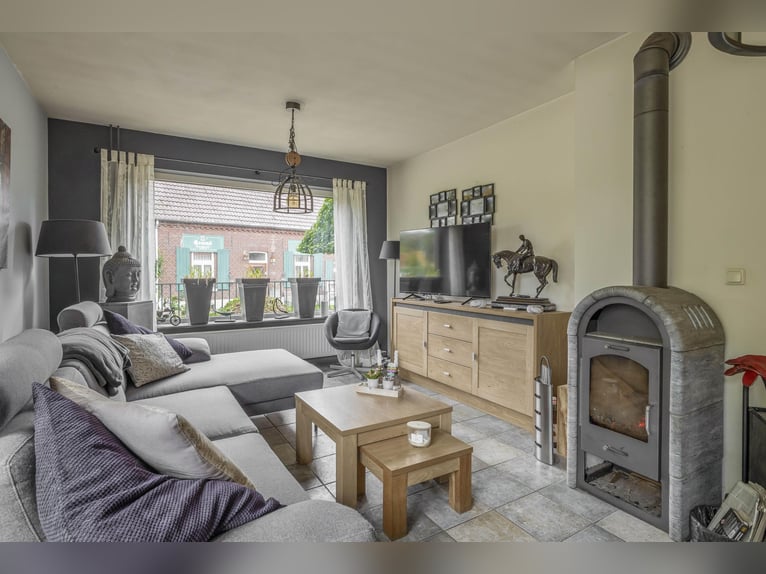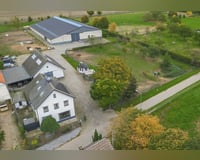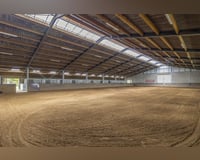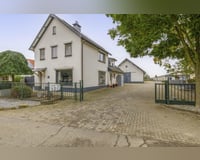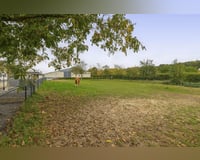
Zapamiętane 25 razy
COMPACT EQUESTRIAN COMPLEX
895.000 €
~ 4.120.597 zł
ID ogłoszenia: 4685085
Typ ogłoszenia: Ogłoszenie drobne
Data wstawienia: 24.11.2025
Wyświetlenia reklamy: 2039
Wiadomość
Zainteresowany/a – kontakt
Zapamiętaj
Nieruchomości
Opis
Polski
- Niemiecki
- Angielski
- Holenderski
- Włoski
- Hiszpański
- Francuski
- Polski
Ten tekst został przetłumaczony automatycznie.
Entdecken Sie diese kompakte Reitanlage! Das freistehende, langlebige Haus mit einer separat zugänglichen Wohnung/Studio, ideal für Pfleger oder Stallpersonal. Die großzügige, freistehende Reithalle ist ausgestattet mit einem Empfangsbereich, 14 Pferdeboxen in verschiedenen Größen und einer Indoor-Arena. Verschiedene Paddocks und eine Weide bieten Ihren Pferden viel Platz in einer ruhigen Umgebung. Die Lage nahe eines großen Waldgebiets ist perfekt für endlose Reitmöglichkeiten und Reitwege. Das Anwesen ist sehr verkehrsgünstig gelegen, in der Nähe internationaler Flughäfen wie Düsseldorf, Eindhoven, Maastricht und Aachen – ideal für den Pferdetransport. Eine perfekte Kombination aus Wohnkomfort, Pferdesport und hervorragender Erreichbarkeit! Kurz gesagt, eine ideale Gelegenheit für den (semi-)professionellen Pferdeliebhaber! WOHNSTÄTTE Erdgeschoss: Der geräumige Eingangsbereich bietet Zugang zur Küche und zum Sicherungskasten. Außerdem führt eine Treppe ins erste Obergeschoss. Der Flur ist mit Fliesen ausgelegt, die Wände sind verputzt und die Decke ist ebenfalls verputzt. Die offene Küche und das Wohnzimmer verfügen über Fliesenböden, verputzte Wände und Decken. Das Wohnzimmer erhält viel natürliches Licht. Die komplette Vorbereitung für einen attraktiven Kamin ist bereits vorhanden und einsatzbereit. Die Küche, in einer klaren Eckaufteilung, ist vollständig ausgestattet, z. B. mit Spüle, 5-flammigem Gasherd, Geschirrspüler, Kombi-Backofen/Mikrowelle, Kühlschrank und Gefrierschrank. Französische Türen in der Küche führen auf die Terrassenfläche, die auch einen Gartenhaus mit Fliesenboden beherbergt. Dieses Gartenhaus ist derzeit als Wellnessraum eingerichtet. Im Erdgeschoss befindet sich außerdem ein großes Schlafzimmer mit großen Fenstern, die viel Tageslicht garantieren. Das Schlafzimmer verfügt über ein eigenes Badezimmer en suite, ausgestattet mit Dusche, Badewanne, WC und Doppelwaschbecken. Damit ist das Anwesen für alle Lebensphasen geeignet. Die Küche bietet auch direkten Zugang zur Rückseite-Veranda. Von hier aus gelangen Sie zum WC und zu einer Tür, die in den Hof führt. Die Veranda ist mit einem praktischen Waschbecken ausgestattet. Ergeschoss: Im ersten Stock befindet sich eine geräumige Studio-Wohnung, die durch die Zusammenlegung zweier Schlafzimmer entstanden ist. Dieser helle, offene Raum ist mit einer praktischen Küchenzeile mit Einbauschränken und stilvoller Arbeitsplatte sowie einem kombinierten Sitz- und Schlafbereich eingerichtet. Bevorzugen Sie zwei separate Schlafzimmer? Dieser Raum kann problemlos wieder in zwei Schlafzimmer unterteilt werden. Außerdem finden Sie auf dieser Etage ein gepflegtes, separates Schlafzimmer und ein modernes Badezimmer mit Dusche und WC. Eine Luke gewährt Zugang zum Dachboden, in dem sich der Inverter für die Solarmodule befindet. STUDIO/APPARTEMENT Eine separate Außentreppe führt zu einem charmanten Studio/Appartement. Dieser gemütliche und helle Raum besteht aus einem Wohn-/Schlafzimmer mit stilvollem Laminatboden, einer praktischen Küche und einem Badezimmer. Das Wohn-/Schlafzimmer verfügt über ein Dachfenster und ein Oberlicht, die viel Tageslicht und angenehme Belüftung bieten. Die praktische Küche ist mit Spüle, Herd, Kühlschrank und ausreichend Schrankraum ausgestattet. Das Badezimmer ist vom Küchenbereich aus zugänglich und verfügt über eine Dusche, ein Waschbecken mit Unterschrank und eine Toilette. Dieses Studio bietet eine ideale und effiziente Wohnmöglichkeit, z. B. als Unterkunft für Pfleger oder Stallpersonal. GARAGE Die freistehende Garage ist auf der linken Seite mit einem Carport/Schuppen versehen. Die Garage besteht aus Mauerwerksfassaden mit Stahlträgern und einem gedämmten Dach. Sie ist mit einem Betonboden und einer Holzträgerdecke fertiggestellt. Eine Schiebetür vorne und hinten ermöglicht den Zugang zum Hof. Es gibt einen Waschraum und einen Abstellraum (ehemaliger Putzraum) mit Sicherungskasten. Eine fest installierte Treppe führt zum Dachboden, der noch mehr Stauraum bietet. Dieses multifunktionale Gebäude bietet vielfältige Möglichkeiten für Lagerung, Hobby oder andere Nutzungen. REITHALLE MIT STALLAREA Die freistehende Reithalle ist aus Betonfertigteilen mit Mauerwerksprofil, Stahlträgern und einem asbestfreien Wellblechdach gebaut. Die Halle ist ebenfalls mit einer Indoor-Arena, einem Empfangsbereich und einem Stallbereich mit insgesamt 14 Pferdeboxen ausgestattet. Der Empfangsbereich verfügt über einen Fliesenboden, verputzte Wände und eine abgehängte Decke. Es gibt eine Bar mit Küchenzeile, ausgestattet mit Spüle, Strom- und Wasseranschlüssen sowie einem Boiler (Daalderop). Zudem sind zwei WC-Bereiche und eine Duschgelegenheit vorhanden, alle komplett gefliest. Der Empfangsbereich bietet einen schönen Blick auf die Indoor-Reithalle. Eine Tür führt in den Stallbereich und die Reithalle. Links vom Empfangsbereich befindet sich ein Lagerraum für Anhänger oder LKW, für den spezielle, circa 4 Meter hohe Schiebetüren installiert wurden. Derzeit sind hier 4/5 zusätzliche Pferdeställe eingerichtet, mit teilweise Kunststoff- und teilweise verzinkten Frontwänden mit Schiebetüren. Der Putzraum hat einen Betonboden, Ziegelwände und eine verkleidete Decke. Der Stallbereich auf der linken Seite ist mit 10 Pferdeboxen ausgestattet. Diese Boxen verfügen über teilweise Kunststoff- und verzinkte Front- und Trennwände mit Schiebetüren. Die Rückwände sind aus Beton. Die angrenzende Indoor-Arena, ca. 20 m x 40 m groß, bietet dank Sandboden und stilvollem Holzrand optimale Bedingungen für Training oder Turniere. Die Nutzung von Sprühschläuchen sorgt für ein ideales Klima. Ein Oberlicht im First sorgt für viel natürliches Licht. Zudem gibt es offene Firstbelüftung. Die Fenster an der Seitenwand sind verdunkelt. Eine Schiebetür in der Rückwand gewährt Zugang zum Hof. SONSTIGE ANLAGEN Der Hof ist zusätzlich mit verschiedenen Paddocks, Weideflächen und einem Mistberg ausgestattet. Die drei Sandpaddocks sind mit Holzpfosten und Band eingezäunt. Das Gras-Paddock hat einen Holzzaun mit Drahtgitter. Hier finden Sie auch mehrere Obstbäume, die Farbe und Atmosphäre in die Umgebung bringen. Die Weide ist mit Holzpfosten, Band und Drahtgitter eingezäunt. Der Hof ist vollständig gepflastert und kann mit einem Tor verschlossen werden. Es stehen ausreichend Parkmöglichkeiten zur Verfügung. SONDERMERKMALE – Das Haus ist an Gas, Wasser, Strom und Kanalisation angeschlossen. – Es gibt noch keinen Glasfaseranschluss, dieser ist aber in der Straße bereits verfügbar. – Das Haus ist mit Dachisolierung versehen. – Alle Fenster haben Kunststoffrahmen mit Doppelverglasung, Rollläden und Insektenschutz. – Auf dem Haus sind 16 Solarmodule installiert. – Die Reithalle wurde 2013 gebaut. – Die Halle verfügt über einen eigenen Stromzähler. – Garage und Haus sind mit Drehstrom versorgt. – Die Beleuchtung in der Reithalle ist energieeffizient (LED). – Das gesamte Grundstück ist mit einer „Misch“-Zone ausgewiesen: Es handelt sich um landwirtschaftlich genutztes Gebiet für die Produktion von Pferdehaltung, nutzerorientierte Pferdehaltung und Reitschule. – Für die Haltung von 10 erwachsenen Pferden, 8 erwachsenen Ponys und 4 Fohlen liegt eine Umweltgenehmigung vor. – Der Standort besitzt eine Naturschutzgenehmigung. – Am Ende der Straße besteht Zugang zum Wald, der unendliche Reitmöglichkeiten mit verschiedenen Routen bietet. – In der Nähe der Städte Roermond und Weert sowie an verschiedenen Autobahnen gelegen. – Die Lage ist sehr verkehrsgünstig für Flughäfen wie Düsseldorf, Eindhoven, Maastricht und Aachen – ideal für den Pferdetransport.
Discover this compact equestrian accommodation! The detached, lifetime-proof house with a separately accessible flat/studio, ideal for grooms or stable staff. The spacious detached riding hall is equipped with a reception area, 14 horse boxes of various sizes and an indoor arena. Various paddocks and a pasture offer your horses plenty of space in a peaceful environment. Located near a vast forest area, perfect for endless riding opportunities and equestrian trails. The property is very conveniently located for international airports such as Düsseldorf, Eindhoven, Maastricht and Aachen – ideal for horse transport. A perfect combination of living comfort, equestrian sports and excellent accessibility! In short, an ideal opportunity for the (semi)professional horse lover! RESIDENCE Ground floor: The spacious entrance hall provides access to the kitchen and the meter cupboard. There is also a staircase to the first floor. The hall has a tiled floor, stucco walls and a stucco ceiling. The kitchen and living room, which are open plan, have tiled floors, stucco walls and stucco ceilings. This living room enjoys a great deal of natural light. The complete preparation for an attractive fireplace is already in place and ready for use. The kitchen, in a clear corner layout, is fully equipped. Think of a sink, a 5-burner gas hob, dishwasher, combi oven/microwave, refrigerator and freezer. French doors in the kitchen lead to the patio terrace, which also has a garden shed with a tiled floor. This garden shed is currently furnished as a relaxing wellness room. On the ground floor, you will also find a spacious bedroom with large windows, which guarantee plenty of natural light. The bedroom has its own en-suite bathroom, complete with shower, bath, toilet and double washbasin. This makes the property suitable for all stages of life. The kitchen also provides direct access to the rear porch. From this porch, there is access to the toilet and a door leading to the yard. The porch is equipped with a practical washbasin. First floor: On the 1st floor, you will find a spacious studio, which was created by combining two bedrooms. This bright, open space is furnished with a practical kitchen unit with built-in cupboards and a stylish worktop, as well as a combined sitting and sleeping area. Would you prefer two separate bedrooms? This space can easily be divided back into two separate bedrooms. In addition, on this floor you will find a well-maintained, separate bedroom and a modern bathroom, complete with shower and toilet. A hatch provides access to the attic where the inverter for the solar panels is located. STUDIO/APARTMENT A separate staircase on the outside of the house leads to a charming studio/apartment. This cosy and bright space consists of a living room/bedroom with stylish laminate flooring, a practical kitchen and a bathroom. The living room/bedroom benefits from a dormer window and a skylight, which provide plenty of daylight and pleasant ventilation. The practical kitchen is equipped with a sink, hob, refrigerator and ample cupboard space. The bathroom is accessible from the kitchen. It is equipped with a shower, washbasin with cabinet and a toilet. This studio offers an ideal and efficient living space, perfectly suited as accommodation for grooms or stable staff, for example. GARAGE The detached garage is equipped with a carport/shed on the left-hand side. The garage is constructed of masonry facades with steel trusses and an insulated roof. The garage is finished with a concrete floor and a wooden beam ceiling. A sliding door at the front and rear provides access to the yard. There is a laundry room and a storage room (former tack room) with a fuse box. A fixed staircase provides access to the attic, which offers even more storage space. This multifunctional building offers various possibilities for storage, hobby space or other applications. RIDING HALL WITH STABLE AREA The detached riding hall is constructed from concrete elements with a masonry profile with steel trusses and a corrugated roof (asbestos-free). The riding hall is also equipped with an indoor arena, a reception area and a stable area with a total of 14 horse boxes. The reception area has a tiled floor, stucco walls and a suspended ceiling. There is a bar with a kitchenette. The kitchenette is equipped with a sink, connections for electricity and washing equipment, and a boiler (Daalderop). There are also two toilet areas and a shower room. These are fully tiled. The reception area offers a beautiful view of the indoor riding arena. A door provides access to the stable area and the riding hall. To the left of the reception area is a storage space for a trailer or lorry, for example. Extra high sliding doors of approx. 4 metres high have been installed specifically for this purpose. The space is currently furnished with 4/5 extra horse stalls. These stalls are equipped with partly plastic/partly galvanised front walls with sliding doors. The tack room has a concrete floor, brick walls and a panelled ceiling. The stable area on the left is equipped with 10 horse stalls. These stalls are fitted with partly plastic/partly galvanised front and partition walls with sliding doors. The rear walls are made of concrete. The adjacent indoor arena, measuring approx. 20m x 40m, offers ideal conditions for training or competitions thanks to its sand floor and stylish wooden edging. The use of sprinkler hoses ensures an optimal climate. A skylight in the ridge provides plenty of natural light. There is also open ridge ventilation. The windows on the side wall are blinded. A sliding door in the rear wall provides access to the yard. OTHER FACILITIES The yard is further equipped with various paddocks, pasture and a manure heap. The three sand paddocks are fenced with wooden posts and ribbon. The grass paddock has a wooden fence with wire mesh. Here you will also find several fruit trees that add colour and atmosphere to the surroundings. The pasture is fenced with wooden posts, ribbon and wire mesh fencing. The yard is fully paved and can be closed off with a gate. There is ample parking available. SPECIAL FEATURES – The house is connected to gas, water, electricity and sewerage. – There is no fibre optic connection yet, but it is already available in the street. – The house has roof insulation. – All windows have plastic frames with double glazing, roller shutters and insect screens. – There are 16 solar panels on the house. – The riding hall was built in 2013. – The riding hall has its own electricity meter. – The garage and the house are equipped with three-phase power. – The riding hall has energy-efficient lighting (LED). – The entire property has a “mixed” zoning: designated land intended for agricultural use in the form of production-oriented horse husbandry, user-oriented horse husbandry and riding school. – An environmental permit is in place for keeping 10 adult horses, 8 adult ponies and 4 ponies in rearing. – The location has a nature conservation permit. – At the end of the road, there is access to the forest, which offers endless riding opportunities with various riding routes. – Located close to the cities of Roermond and Weert and near various arterial roads. – The location is very convenient for various airports such as Düsseldorf, Eindhoven, Maastricht and Aachen. These airports are ideal for horse transport.
Discover this compact equestrian accommodation! The detached, lifetime-proof house with a separately accessible flat/studio, ideal for grooms or stable staff. The spacious detached riding hall is equipped with a reception area, 14 horse boxes of various sizes and an indoor arena. Various paddocks and a pasture offer your horses plenty of space in a peaceful environment. Located near a vast forest area, perfect for endless riding opportunities and equestrian trails. The property is very conveniently located for international airports such as Düsseldorf, Eindhoven, Maastricht and Aachen – ideal for horse transport. A perfect combination of living comfort, equestrian sports and excellent accessibility! In short, an ideal opportunity for the (semi)professional horse lover! RESIDENCE Ground floor: The spacious entrance hall provides access to the kitchen and the meter cupboard. There is also a staircase to the first floor. The hall has a tiled floor, stucco walls and a stucco ceiling. The kitchen and living room, which are open plan, have tiled floors, stucco walls and stucco ceilings. This living room enjoys a great deal of natural light. The complete preparation for an attractive fireplace is already in place and ready for use. The kitchen, in a clear corner layout, is fully equipped. Think of a sink, a 5-burner gas hob, dishwasher, combi oven/microwave, refrigerator and freezer. French doors in the kitchen lead to the patio terrace, which also has a garden shed with a tiled floor. This garden shed is currently furnished as a relaxing wellness room. On the ground floor, you will also find a spacious bedroom with large windows, which guarantee plenty of natural light. The bedroom has its own en-suite bathroom, complete with shower, bath, toilet and double washbasin. This makes the property suitable for all stages of life. The kitchen also provides direct access to the rear porch. From this porch, there is access to the toilet and a door leading to the yard. The porch is equipped with a practical washbasin. First floor: On the 1st floor, you will find a spacious studio, which was created by combining two bedrooms. This bright, open space is furnished with a practical kitchen unit with built-in cupboards and a stylish worktop, as well as a combined sitting and sleeping area. Would you prefer two separate bedrooms? This space can easily be divided back into two separate bedrooms. In addition, on this floor you will find a well-maintained, separate bedroom and a modern bathroom, complete with shower and toilet. A hatch provides access to the attic where the inverter for the solar panels is located. STUDIO/APARTMENT A separate staircase on the outside of the house leads to a charming studio/apartment. This cosy and bright space consists of a living room/bedroom with stylish laminate flooring, a practical kitchen and a bathroom. The living room/bedroom benefits from a dormer window and a skylight, which provide plenty of daylight and pleasant ventilation. The practical kitchen is equipped with a sink, hob, refrigerator and ample cupboard space. The bathroom is accessible from the kitchen. It is equipped with a shower, washbasin with cabinet and a toilet. This studio offers an ideal and efficient living space, perfectly suited as accommodation for grooms or stable staff, for example. GARAGE The detached garage is equipped with a carport/shed on the left-hand side. The garage is constructed of masonry facades with steel trusses and an insulated roof. The garage is finished with a concrete floor and a wooden beam ceiling. A sliding door at the front and rear provides access to the yard. There is a laundry room and a storage room (former tack room) with a fuse box. A fixed staircase provides access to the attic, which offers even more storage space. This multifunctional building offers various possibilities for storage, hobby space or other applications. RIDING HALL WITH STABLE AREA The detached riding hall is constructed from concrete elements with a masonry profile with steel trusses and a corrugated roof (asbestos-free). The riding hall is also equipped with an indoor arena, a reception area and a stable area with a total of 14 horse boxes. The reception area has a tiled floor, stucco walls and a suspended ceiling. There is a bar with a kitchenette. The kitchenette is equipped with a sink, connections for electricity and washing equipment, and a boiler (Daalderop). There are also two toilet areas and a shower room. These are fully tiled. The reception area offers a beautiful view of the indoor riding arena. A door provides access to the stable area and the riding hall. To the left of the reception area is a storage space for a trailer or lorry, for example. Extra high sliding doors of approx. 4 metres high have been installed specifically for this purpose. The space is currently furnished with 4/5 extra horse stalls. These stalls are equipped with partly plastic/partly galvanised front walls with sliding doors. The tack room has a concrete floor, brick walls and a panelled ceiling. The stable area on the left is equipped with 10 horse stalls. These stalls are fitted with partly plastic/partly galvanised front and partition walls with sliding doors. The rear walls are made of concrete. The adjacent indoor arena, measuring approx. 20m x 40m, offers ideal conditions for training or competitions thanks to its sand floor and stylish wooden edging. The use of sprinkler hoses ensures an optimal climate. A skylight in the ridge provides plenty of natural light. There is also open ridge ventilation. The windows on the side wall are blinded. A sliding door in the rear wall provides access to the yard. OTHER FACILITIES The yard is further equipped with various paddocks, pasture and a manure heap. The three sand paddocks are fenced with wooden posts and ribbon. The grass paddock has a wooden fence with wire mesh. Here you will also find several fruit trees that add colour and atmosphere to the surroundings. The pasture is fenced with wooden posts, ribbon and wire mesh fencing. The yard is fully paved and can be closed off with a gate. There is ample parking available. SPECIAL FEATURES – The house is connected to gas, water, electricity and sewerage. – There is no fibre optic connection yet, but it is already available in the street. – The house has roof insulation. – All windows have plastic frames with double glazing, roller shutters and insect screens. – There are 16 solar panels on the house. – The riding hall was built in 2013. – The riding hall has its own electricity meter. – The garage and the house are equipped with three-phase power. – The riding hall has energy-efficient lighting (LED). – The entire property has a “mixed” zoning: designated land intended for agricultural use in the form of production-oriented horse husbandry, user-oriented horse husbandry and riding school. – An environmental permit is in place for keeping 10 adult horses, 8 adult ponies and 4 ponies in rearing. – The location has a nature conservation permit. – At the end of the road, there is access to the forest, which offers endless riding opportunities with various riding routes. – Located close to the cities of Roermond and Weert and near various arterial roads. – The location is very convenient for various airports such as Düsseldorf, Eindhoven, Maastricht and Aachen. These airports are ideal for horse transport.
Ten tekst został przetłumaczony automatycznie.
Odkryj tę kompaktową ofertę dla jeźdźców! Wolnostojący, trwały dom z osobnym mieszkaniem/studiem, dostępny niezależnie, idealny dla giermistrzów lub pracowników stajni. Przestronna wolnostojąca hala ujeżdżeniowa wyposażona jest w recepcję, 14 boksów dla koni różnych rozmiarów oraz krytą arenę. Różnorodne padoki i pastwisko zapewniają koniom dużo przestrzeni w spokojnym otoczeniu. Położona w pobliżu rozległego lasu, stanowi idealne miejsce do niekończących się przejażdżek i szlaków jeździeckich. Nieruchomość jest bardzo dogodnie zlokalizowana pod względem międzynarodowych lotnisk, takich jak Düsseldorf, Eindhoven, Maastricht i Aachen – co czyni ją idealnym miejscem do transportu koni. To doskonałe połączenie komfortu życia, sportów jeździeckich i świetnej dostępności! Krótko mówiąc, idealna okazja dla (pół)profesjonalnego miłośnika koni! **REZYDENCJA** Parter: Przestronny hall wejściowy zapewnia dostęp do kuchni i rozdzielni elektrycznej. Znajduje się tu również schody na pierwsze piętro. Hall ma podłogę z płytek, ściany z tynku i sufit z tynku. Kuchnia i salon, otwarte na siebie, mają podłogę z płytek, ściany z tynku i sufit z tynku. Salon cieszy się dużą ilością naturalnego światła. Już przygotowano miejsce na atrakcyjny kominek, gotowe do użycia. Kuchnia w przejrzystym układzie narożnym jest w pełni wyposażona: zlew, 5-palnikowa kuchenka gazowa, zmywarka, piekarnik z mikrofalówką, lodówka i zamrażarka. Francuskie drzwi w kuchni prowadzą na taras z patio, na którym stoi również szopka ogrodowa z podłogą z płytek. Obecnie urządzona jako relaksacyjny pokój wellness. Na parterze znajduje się także przestronna sypialnia z dużymi oknami, zapewniającymi dużo naturalnego światła. Sypialnia ma własną łazienkę z prysznicem, wanną, toaletą i dwoma umywalkami, co czyni nieruchomość odpowiednią na różne etapy życia. Kuchnia zapewnia również bezpośredni dostęp do tylnego ganku. Z tego ganku można wejść do toalety i na podwórko. Ganek wyposażony jest w praktyczną umywalkę. **Pierwsze piętro:** Na pierwszym piętrze znajduje się przestronne studio, powstałe przez połączenie dwóch sypialni. Jasna, otwarta przestrzeń z praktyczną kuchnią z zabudową i stylowym blatem, a także z częścią wypoczynkową i sypialnianą. Czy wolisz dwie oddzielne sypialnie? Ta przestrzeń może zostać łatwo podzielona z powrotem na dwie. Dodatkowo na tym piętrze znajduje się dobrze utrzymana, osobna sypialnia i nowoczesna łazienka z prysznicem i toaletą. Dostęp do strychu zapewnia klapa, pod którą znajduje się inwerter do paneli słonecznych. **STUDIO/APARTAMENT** Osobna klatka schodowa na zewnątrz domu prowadzi do urokliwego studia/apartamentu. Przytulne i jasne wnętrze składa się z pokoju dziennego/sypialni z elegancką podłogą laminowaną, praktycznej kuchni i łazienki. Pokój dzienny/sypialnia ma okno lukowe i świetlik, które zapewniają dużo światła dziennego i przyjemną wentylację. Praktyczna kuchnia wyposażona jest w zlew, kuchenkę, lodówkę i dużą ilość szafek. Łazienka dostępna jest z kuchni i wyposażona w prysznic, umywalkę z szafką i toaletę. To studio stanowi idealną i funkcjonalną przestrzeń mieszkalną, doskonałą jako miejsce zakwaterowania dla giermistrzów czy pracowników stajni. **GARAŻ** Wolnostojący garaż wyposażony jest w wiata na samochód/zadaszenie po lewej stronie. Konstrukcja z murowanych ścian, stalowych rygli i ocieplonym dachem. Garaż wykończony jest betonową podłogą i sufitem z belek drewnianych. Przednia i tylna brama przesuwna zapewniają dostęp do podwórka. Wewnątrz znajduje się pralnia i pomieszczenie magazynowe (dawny boks na końskie wyposażenie) z rozdzielnicą. Stałe schody prowadzą do poddasza, które oferuje jeszcze więcej miejsca do przechowywania. Ten wielofunkcyjny budynek oferuje różne możliwości na magazyn, przestrzeń hobbystyczną lub inne zastosowania. **HALA UJEŻDŻENIOWA Z STAJNIĄ** Wolnostojąca hala ujeżdżeniowa wykonana z elementów betonowych z profilami murowanymi, stalowymi rygami i falistym dachem (bez azbestu). Wyposażona w krytą arenę, recepcję i stajnię z 14 boksami dla koni. Recepcja ma podłogę z płytek, ściany z tynku i sufit podwieszany. Znajduje się tu bar z aneksem kuchennym, wyposażony w zlew, podłączenia do prądu i urządzeń do mycia, a także bojler (Daalderop). Dodatkowo dwie toalety i prysznic, w pełni wyłożone kafelkami. Z recepcji jest piękny widok na krytą arenę. Drzwi prowadzą do stajni i hali ujeżdżeniowej. Po lewej stronie recepcji znajduje się miejsce na przyczepę lub ciężarówkę, wyposażone w wysokie, ok. 4-metrowe drzwi przesuwne. Obecnie w stajni znajduje się 4/5 dodatkowych boksów dla koni, z frontami częściowo z plastiku, częściowo z galwanizowanej blachy, z drzwiami przesuwanymi. Pomieszczenie na sprzęt ma betonową podłogę, ściany z cegły i sufit panelowy. Stajnia po lewej stronie ma 10 boksów dla koni, z frontami i ściankami częściowo z plastiku, częściowo z galwanizowanej blachy, z drzwiami przesuwanymi. Tylne ściany są z betonu. Obok znajduje się arena o wymiarach około 20 m x 40 m, idealna do treningów i zawodów dzięki piaskowemu podłożu i stylowej drewnianej krawędzi. System nawadniania zapewnia optymalne warunki klimatyczne. Okno dachowe i wentylacja na szczycie zapewniają dużo naturalnego światła. Boczne okna są zaciemnione. Drzwi przesuwne z tyłu zapewniają dostęp do podwórka. **INNE UDOGODNIENIA** Podwórko wyposażone jest w różne paddoki, pastwiska i stos na obornik. Trzy paddoki z piasku są ogrodzone drewnianymi słupkami i taśmą. Pastwisko ma ogrodzenie z drewnianych słupków, taśmy i siatki. W otoczeniu rosną liczne drzewa owocowe, które dodają koloru i atmosfery. Pastwisko jest ogrodzone słupkami, taśmą i siatką. Całe podwórko jest wybrukowane i można je zamknąć bramą. Dostępne jest wiele miejsc parkingowych. **SZCZEGÓLNE CECHY** – Dom jest podłączony do gazu, wody, prądu i kanalizacji. – Na razie brak światłowodu, ale jest dostępny w ulicy. – Dom ma ocieplenie dachu. – Wszystkie okna mają plastikowe ramy z podwójnymi szybami, rolety i moskitiery. – Na dach domu zamontowano 16 paneli słonecznych. – Hala ujeżdżeniowa została wybudowana w 2013 roku. – Ma własny licznik energii elektrycznej. – Garaż i dom mają zasilanie trójfazowe. – Oświetlenie hali ujeżdżeniowej jest energooszczędne (LED). – Cała nieruchomość ma „mieszane” przeznaczenie: teren rolniczy przeznaczony na hodowlę koni, użytkową hodowlę koni oraz szkołę jeździecką. – Posiadane jest pozwolenie środowiskowe na utrzymanie 10 dorosłych koni, 8 dorosłych kucyków i 4 młodych koni. – Miejsce posiada pozwolenie na ochronę przyrody. – Na końcu drogi dostęp do lasu, oferującego niekończące się możliwości jazdy i różne trasy jeździeckie. – Położone blisko miast Roermond i Weert, w pobliżu głównych dróg. – Lokalizacja jest bardzo dogodna dla różnych lotnisk, takich jak Düsseldorf, Eindhoven, Maastricht i Aachen, co czyni ją idealnym miejscem do transportu koni.

Strona: van-santvoort-makelaars
Skontaktuj się ze sprzedawcą
* Te pola muszą zostać wypełnione
Wyślij wiadomość
Więcej ogłoszeń tego ogłoszeniodawcy
Wiadomość
Copyright 1999-2026 • ehorses GmbH & Co. KG • ehorses.pl - dla osób prywatnych i firm.
Kupuj konie i sprzedawaj konie
Kupuj konie i sprzedawaj konie
